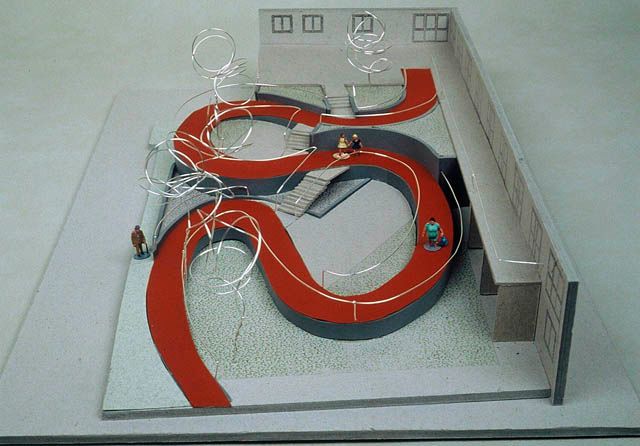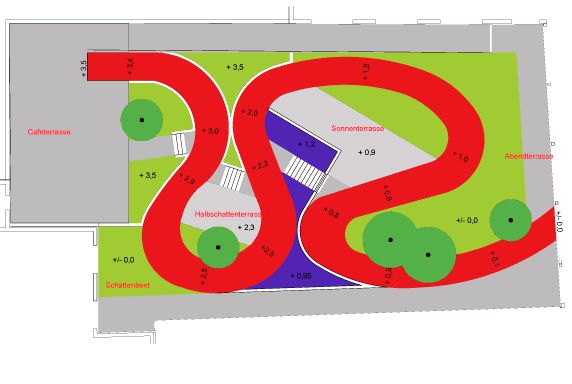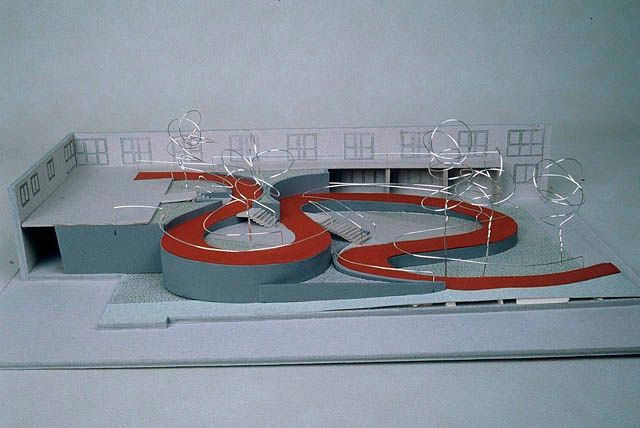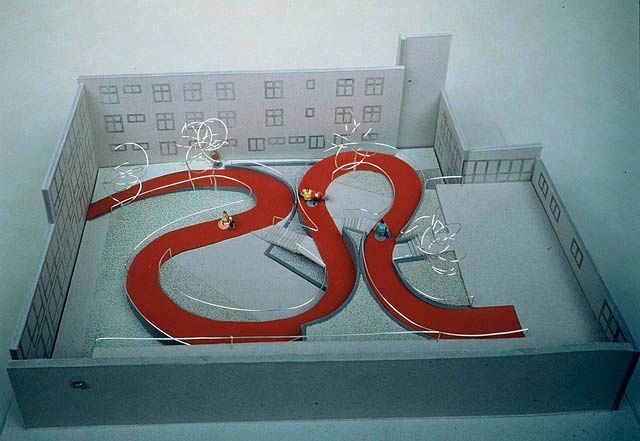Koselička
:
Design For the Courtyard of the Nursing Home For Senior Citizens in Melk
Back
Information
As the small courtyard lay 3.5 metres lower than the ground floor, the architects designed a ramp that curves down from the cafeteria terrace on the ground floor to the courtyard below in the form of a red carpet. The design was never realised.
The small inner courtyard (600sqm) is intended as an attractive location for both patients and staff. It is situated somewhat lower than the ground floor, making it necessary to cover a vertical drop of 3.5m. To this end the architects conceived a long ramp that swings down to the courtyard from the cafeteria deck on the ground floor – rather like a red carpet. The ramp connects several plateaux which differ in terms of atmosphere, lighting and view, distance to the entrance, and elevation. The patients and residents can determine the length of their strolls on their own, seek out shade or sunlight, sit at the pool or beneath a tree and enjoy the sights and scents of tall sunflowers or maybe fresh mint. The plantings are coordinated so as to offer new attractions throughout the year. While the plateaux and their seating arrangements are places of rest the ramp is there to provide various opportunities for movement – and can also be employed for therapeutic purposes. To this end one of the handrails is conceived as a track in which balls can be rolled a certain distance. Picking up and replacing the balls is one activity that could be used to train fine motor skills.
The connection of the plateaux by stairways guarantees quick accessibility and provides residents with the opportunity to choose between variously challenging routes for their walks. A red ramp in the small inner courtyard serves not only to connect two elevations but also to enliven the space as a central aesthetic element, tying the newly created areas together. Regrettably this winning project went unrealised due to budgetary changes.
(KoseLicka)




