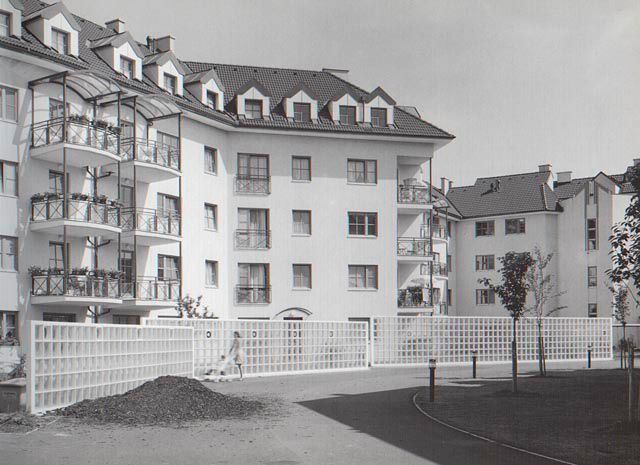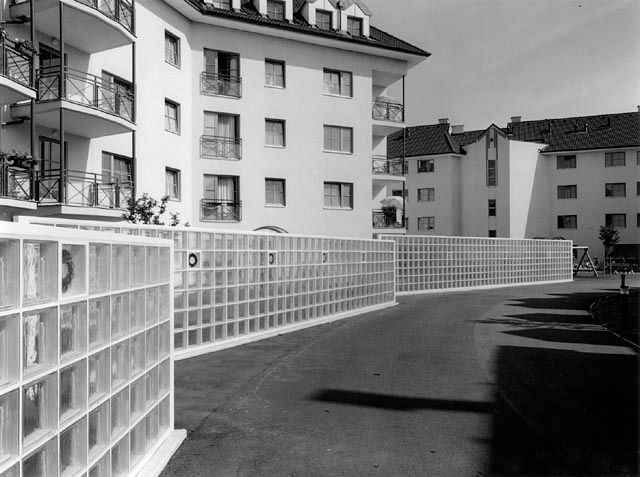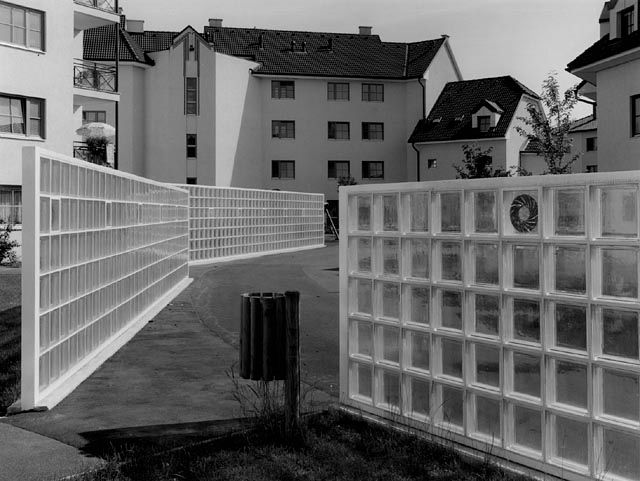Barbara Holub
:
Inner Courtyard in a Housing Complex
Back
Information
Three walls of glass bricks were erected in the courtyard of a housing complex. They increase in length and height. Glass objects have been inserted at eye-level.
The U-shaped inner courtyard, which has to allow an emergency vehicle to pass through it, has been approached as a space for movement. A curved, red-brown asphalt area forms the centre of the space while simultaneously serving as a play area. Fanning out along the asphalt area are three walls made of glass elements, increasing in height and length. The apertures, which arise through the fanning, keep the access to the houses free. Glass objects are inserted at eye-level at intervals of 1.80m. These show screens (silkscreen on glass), which move from a closed and blurred state to an open and clear one – contradicting the laws of optics. The change of focus arises when the silkscreen glass panels within the glass object shift ever closer to the arched glass outside. The action of the wall of glass elements, which is reduced in its expression, contrasts with the architecture and opens up a new view through the screens.



