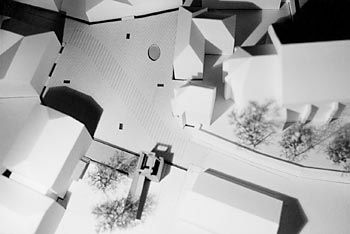Ursula Klingan
:
Marktplatz Maria Anzbach
Back
Information
The market square of Maria Anzbach was planned to be paved with oblong, light and dark granite slabs. The millennium footbridge - a two-story-building with a walk - in glass box on the square level and a roofed platform above the market square - was designed to offer the visitor a wider spatial context.
The market square of Maria Anzbach is characterized by its almost intimate size. The specific quality of the buildings - charnel-house, outstanding church - and their arrangement, which follows the sloping terrain, produces a fascinating spatial configuration. Unfortunately, however, an expressway runs right through the square. In the preparatory stages for the millennium celebrations in Maria Anzbach and the new paving of the square, a new overall concept for the square was also discussed. In my opinion, two measures appeared to be crucial for returning the market square to its original characteristic and clear form: on the one hand, a continuous surface design - paving -, and on the other hand, a two-story millennium footbridge to fill up or mark an unbuilt spot in the south-western part of the square. The paving - oblong, light and dark granite slabs - is to be laid in correspondence with the square's line of slope. The street is only set off by a minimal kerb. Along the buildings there will be an intermediate zone for lighting and other kinds of furniture. The millennium footbridge - a two-story-building with a walk - in glass box on the square level and a roofed platform above the market square on the same level as the church square - is designed to offer the visitor a wider spatial context. The open space between the nursery school and the millennium footbridge will be formed like a terrace, providing a transition from the artificially designed square to nature. (Ursula Klingan)

