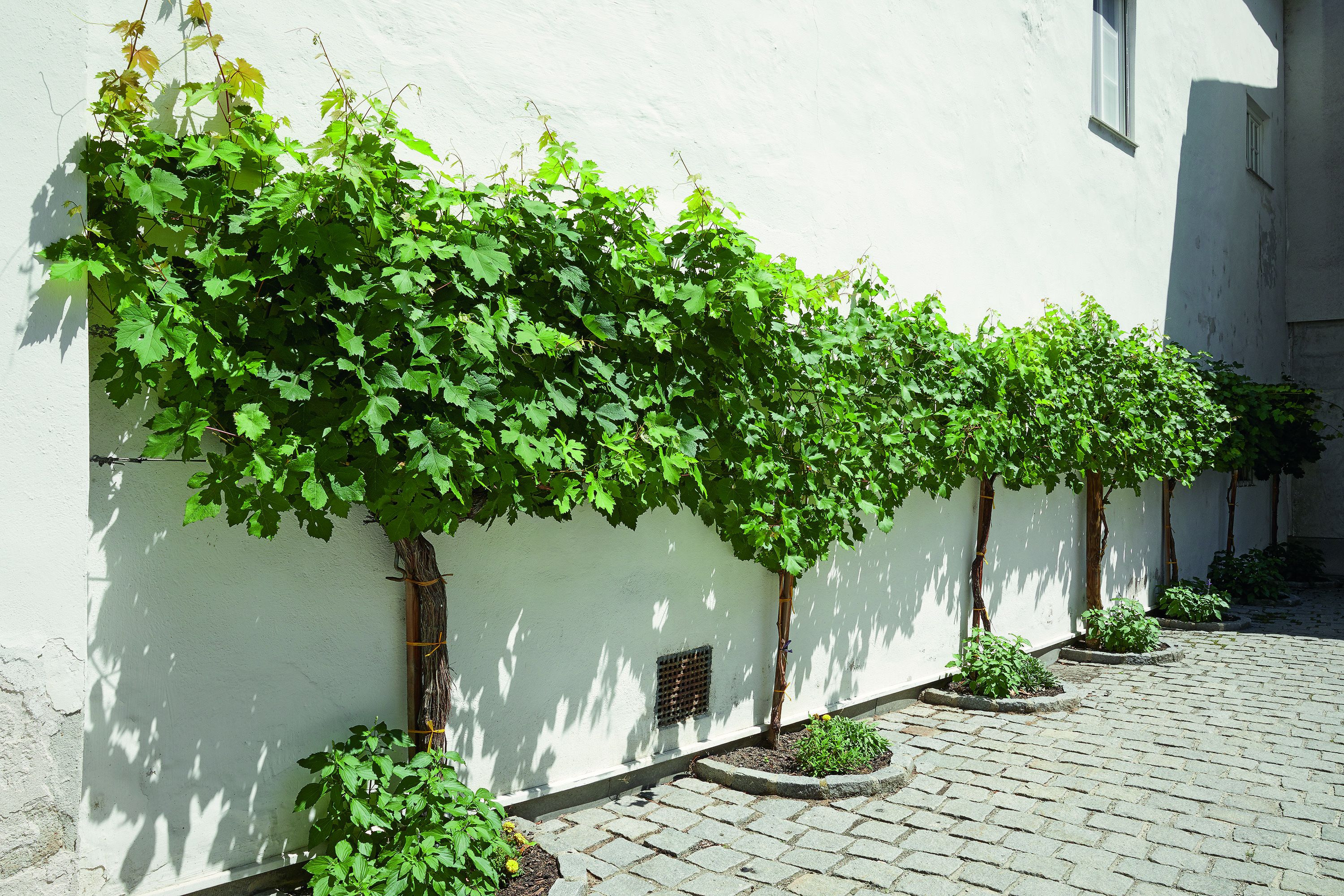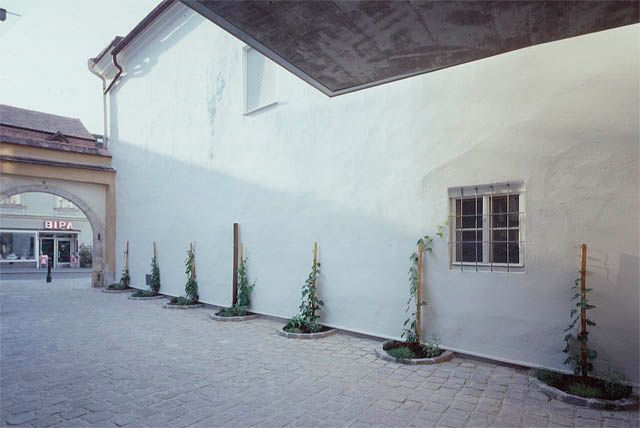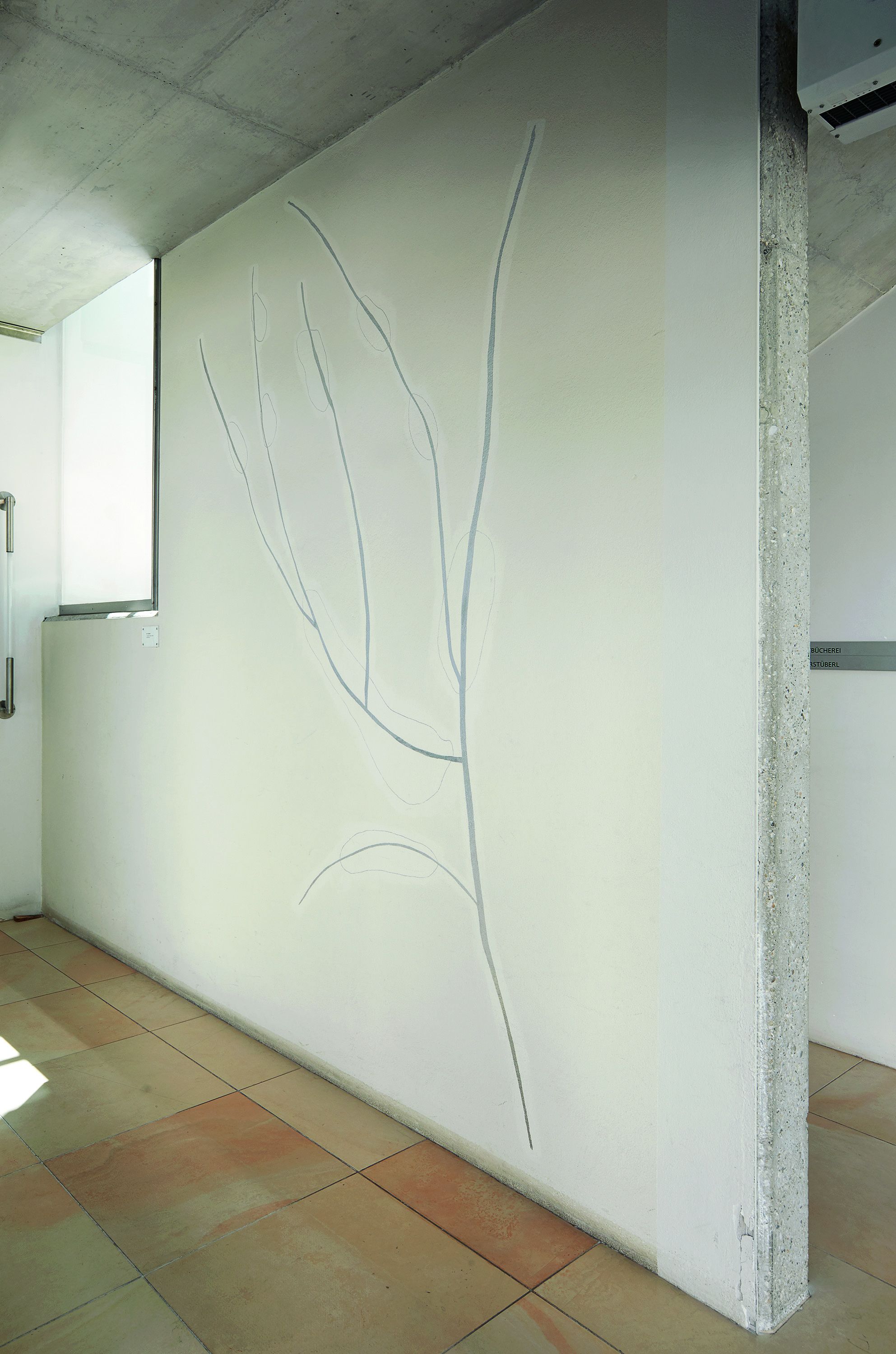Inés Lombardi
:
City Hall in Langenlois
Back
Information
The surface in the courtyard that has been covered with granite. On the south wall vines, thyme, sage and wild pepper grow. For the floor of the lobby Lombardi has used a sand-colored natural stone On the wall of the staircase Inès Lombardi follows the water lines of the surroundings with maeanders that have been set in a topographic sgraffito.
The new glass entrance hall of the Langenlois town hall merges directly with the sandstone facades of the Renaissance facades. Inès Lombardi's project deals with history and the present in her work, creating a sort of link between the historical substance and the current architectural setting. Lombardi refrains from intervening herself with an object-like tour de force. Instead she comments in both an intelligent and subtle way in keeping with her conceptual approach to art. In her work her main interest is perception and the awareness that minimal, hardly noticeable accents and irritations can trigger off visual impressions. What is taken for granted is often what is most durable. Here we have, for instance, a surface in the courtyard that has been covered with granite. On the south wall vines, thyme, sage and wild pepper grow. The artist refers to the coat of arms of Langenlois, to its colors and the emblem of the vine. When one enters the lobby, the floor becomes different. Lombardi has used a sand-colored natural stone which corresponds with the former city hall façade - now serving as the back wall of an indoor room. The matt sand color refers to the building tradition of the town and also uses it as a background for the transparent glass construction. On the wall of the staircase Inès Lombardi follows the water lines of the surroundings with maeanders that have been set in a topographic sgraffito. The idea of the project takes into account the spatial givens and the historical setting.The mental precision finds direct correspondence in the discrete aesthetics.
(Brigitte Huck)




