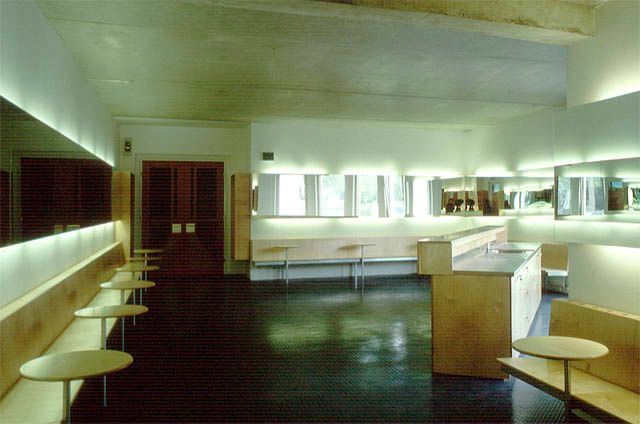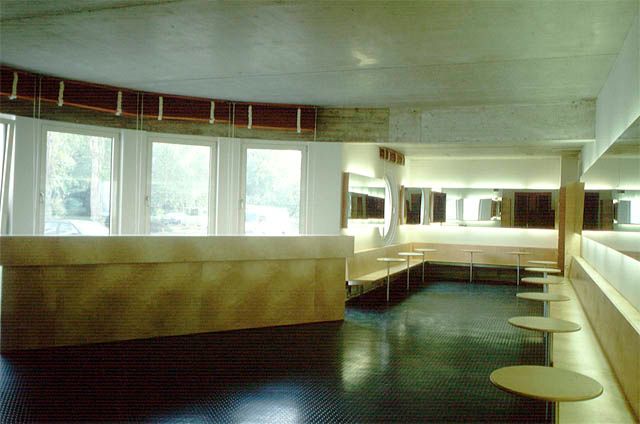Eichinger Oder Knechtl
:
Vocational School in Theresienfeld
Back
Information
The classroom is suitable for group studying and reading, discussions, dancing and listening to music. It provides a maximum amount of seating and an optimum space for movement. Large mirrored surfaces store and reflect the light that is channelled into the space during the day through broad timber lamellae.
The transition from daylight to artificial light, the resulting change of spatial perception and the emphasis of the corporeality inherent in the building material, one that is usually hidden, are the materials of this spatial design. What was given a shell construction finished all the way up to the windows. What was to be created was a room that was geared not just to common study and reading but also to discussions, dancing and listening to music, providing a maximum of seats and space allowing for as much movement as possible.
Large mirror surfaces store and reflect light – in the day flowing into the room through wide wooden slats and in the evening as indirect light letting the mirrors float in front of the walls. All pieces of furniture are made of birch plywood, the floor covering is rubber, the walls are sand-colored, the ceiling – a congealed blend of water, burnt stone and the push and flow of the glaciers.
(Christian Knechtl)


