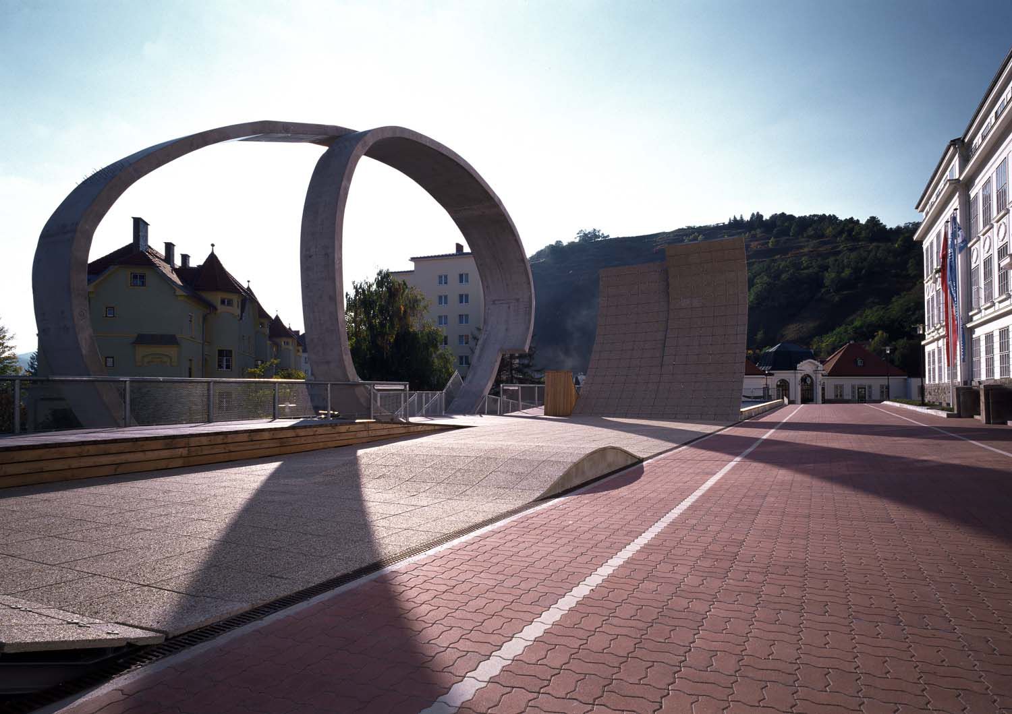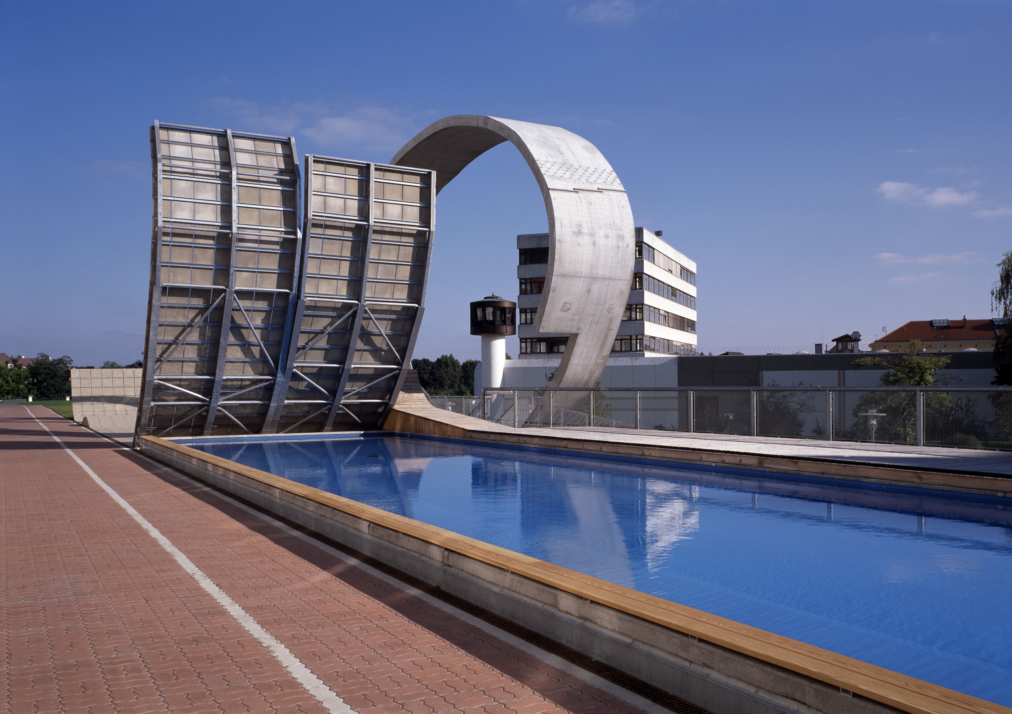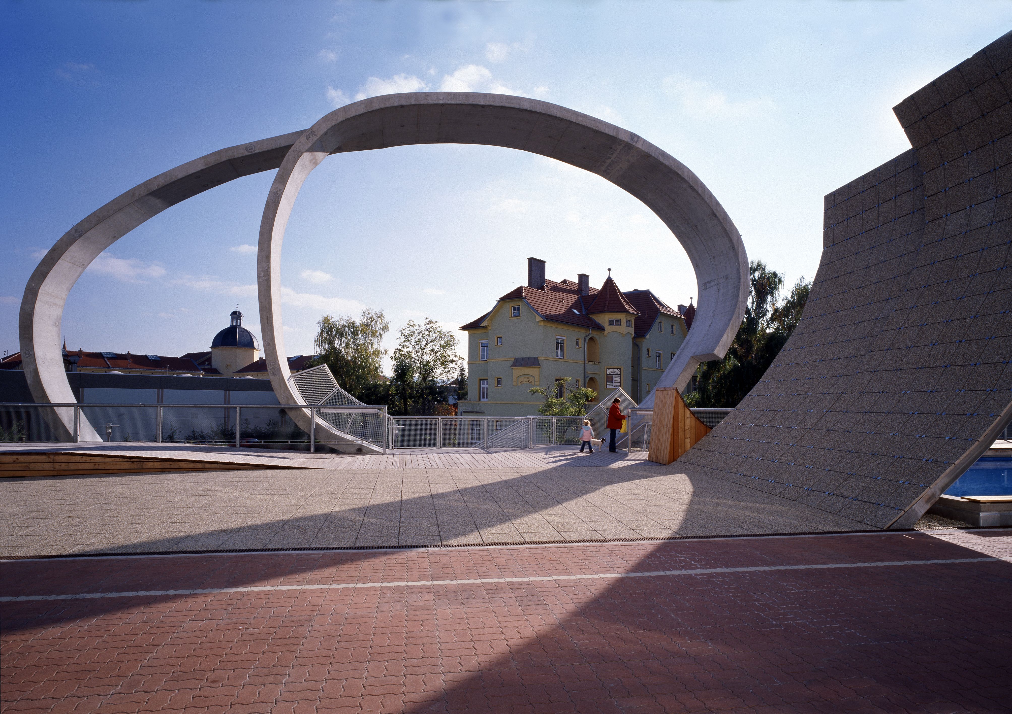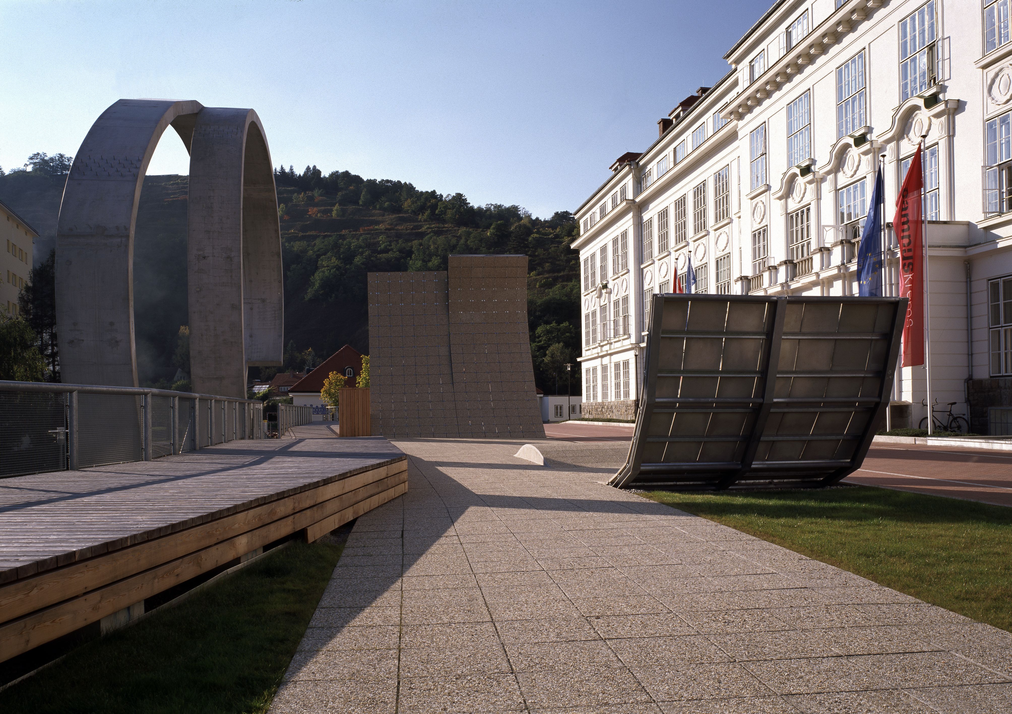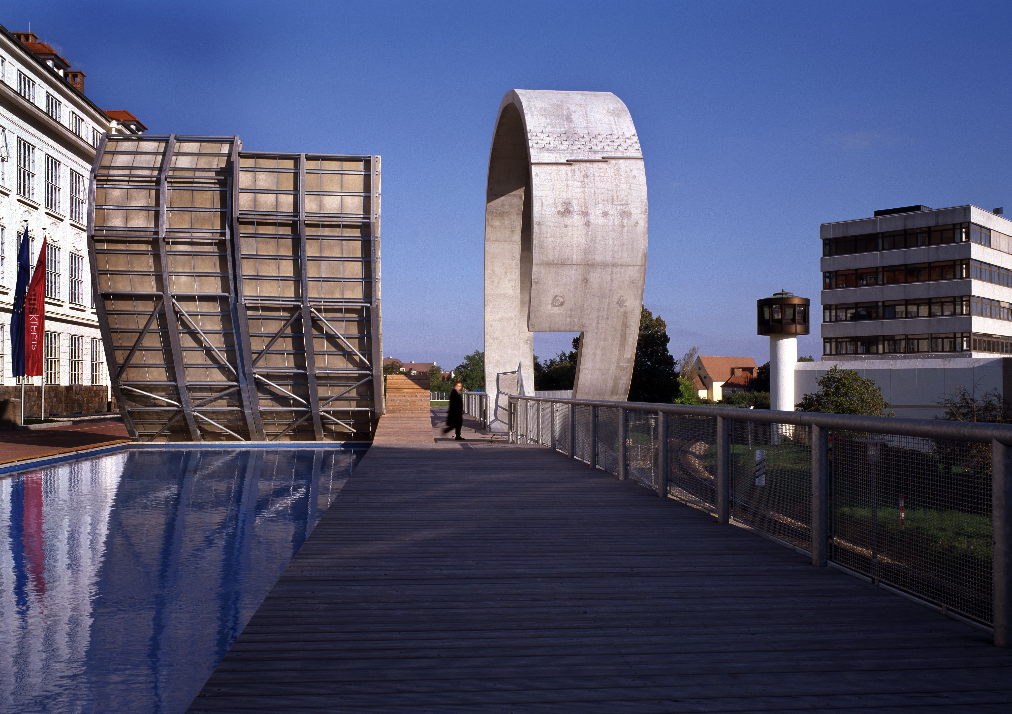Peanutz Architekten
:
Loop
Back
Information
The architects' design of the forecourt has created a striking entranceway to the Danube University Campus grounds with an approx. 15 metre high Loop as well as a recreational space for students. The differentiated design caters to different needs by adding to the existing paths and supplementing them with additional areas.
The brief was to create a representative entranceway for the original rear of the Donau Universität in Krems. In addition, propositions were to be made for a high quality design for the existing forecourt with recreational appeal for the students. The design by Peanutz Architekten takes up existing parallel routes, such as that of the railway tracks, the Antibas Promenade and the street Fabriksweg, and supplements these with additional zoning running parallel, such as emergency access, the footpath and the façade to the car park. Each of these 'bands', as they are called, receives its own surfacing rendering a range of different uses for the forecourt zone possible. With this band concept the jump in level between the train station and the forecourt is elegantly bridged by a loop. A staircase and a ramp have been worked into the inside of the concrete loop so pedestrians can overcome the change in levels. However the concrete band runs further, with a diameter of about 15 metres, the loop projects high up into the sky like a logo written into the air, one that is traversed on the way to the campus grounds. Alongside the loop is a pool of water, inviting studious minds to relax in their breaks and lie in the sun on the timber walkway.
(Marie-Therese Harnoncourt)
