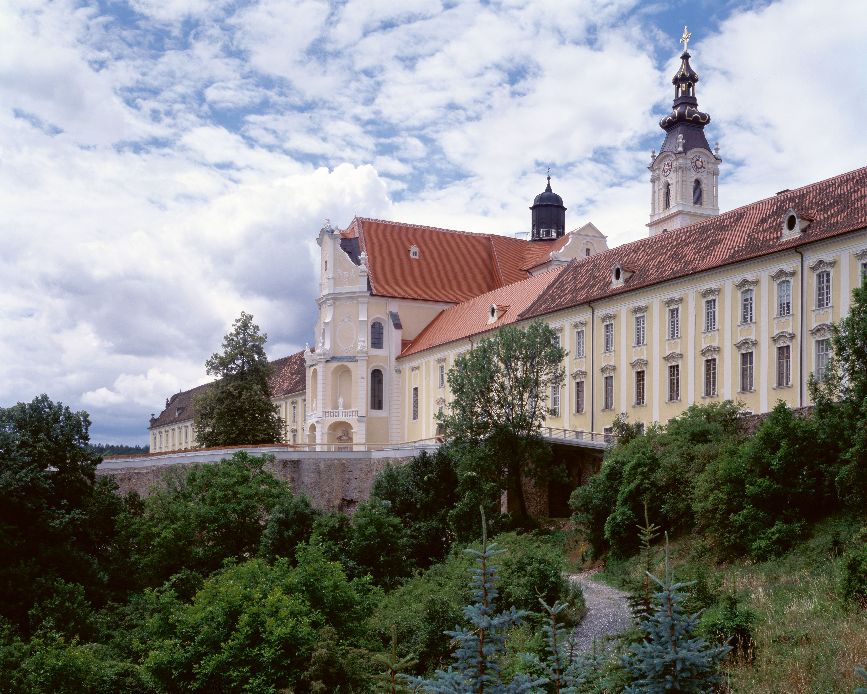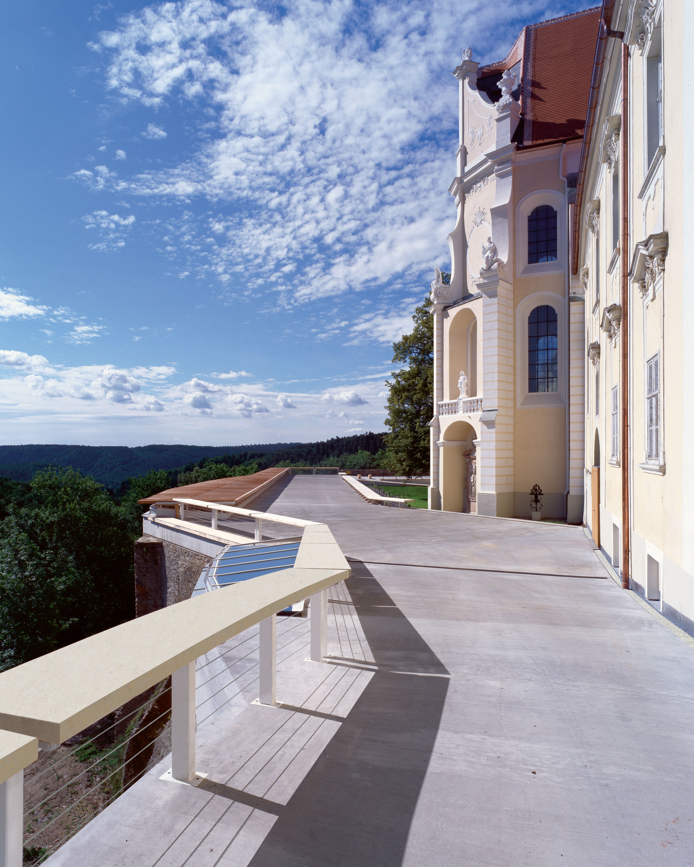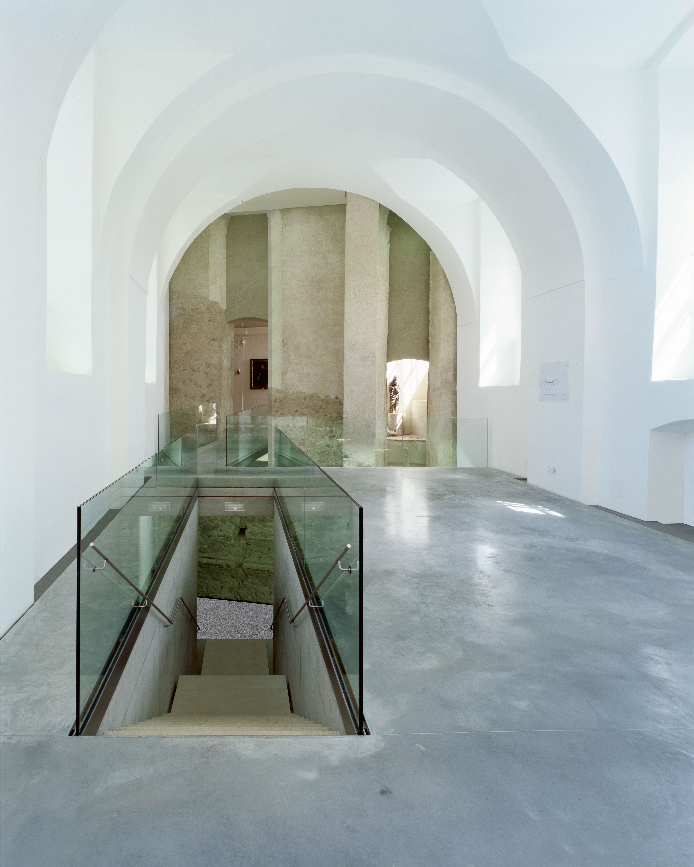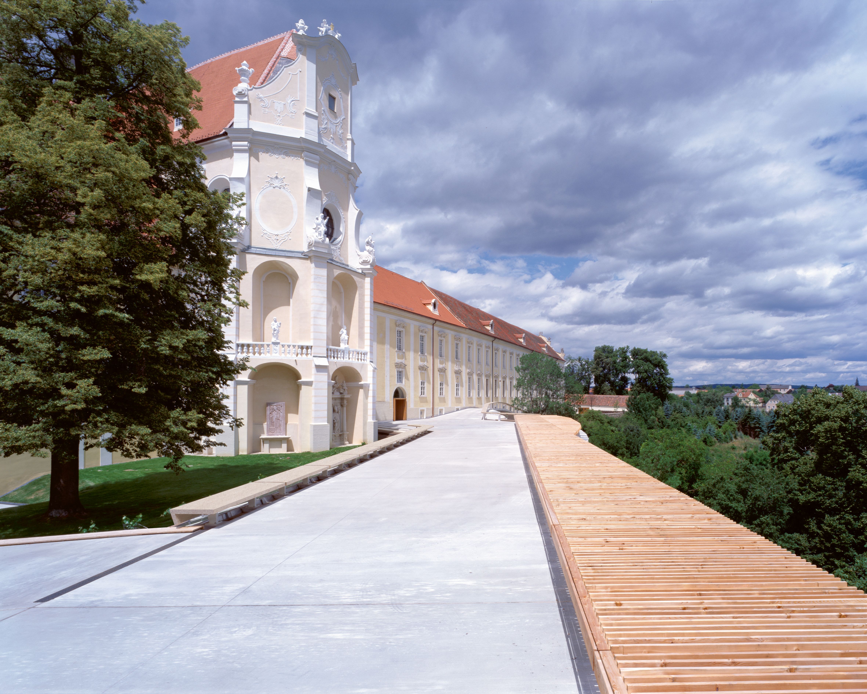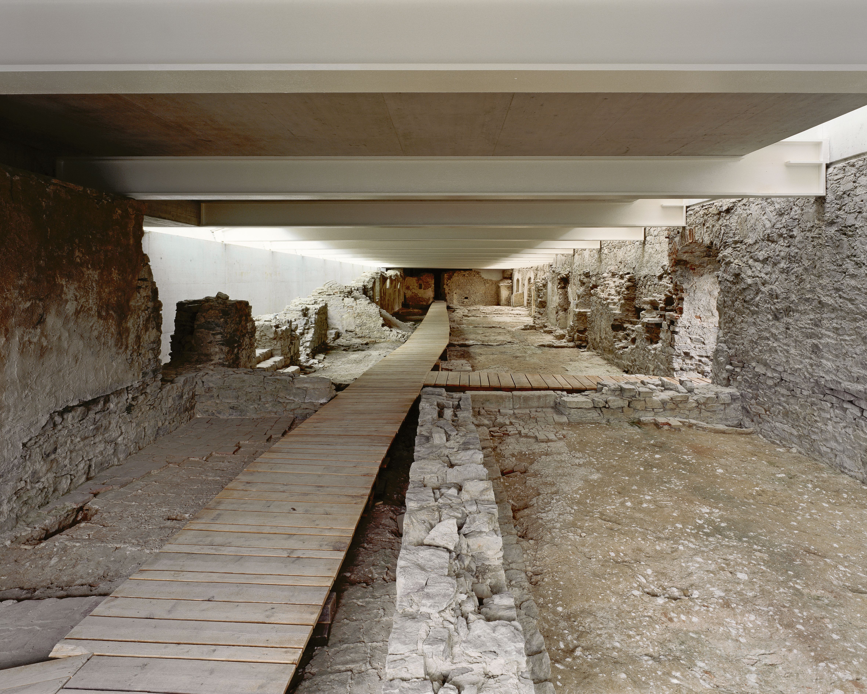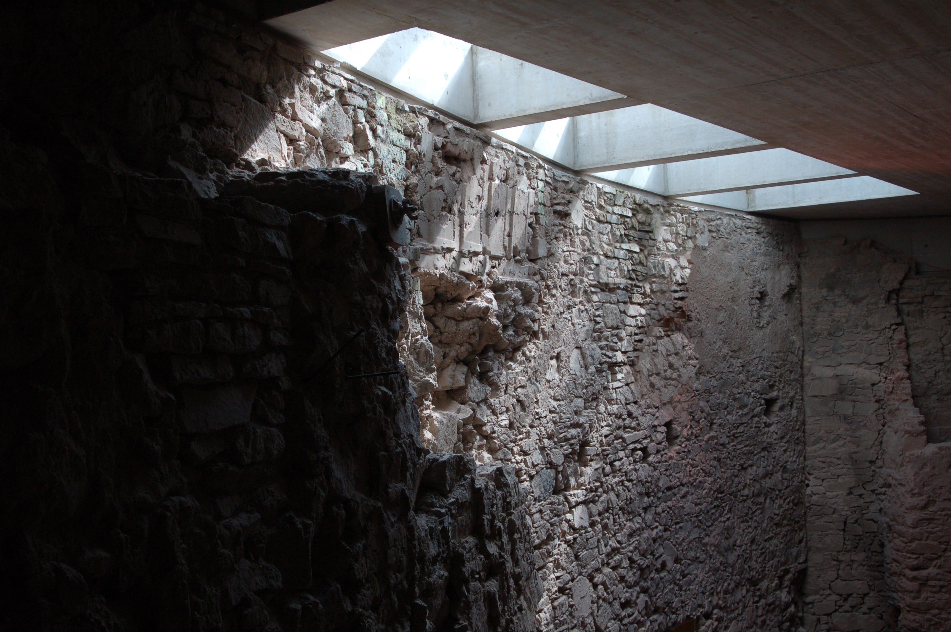Jabornegg & Pálffy Architekten
:
Viewing Terrace Statics At Stift Altenburg
Back
Information
In the course of archaeological excavations during which all of the Gothic substance underneath the Baroque monastery was made accessible, the architects designed a visitors foyer and created a connection spatially between this and both baroque and medieval substance. The structure of the latter was secured at the same time.
In the course of the archaeological excavations which were to render the entire original Gothic substance lying underneath Stift Altenburg accessible, in 2000 they began to expose the area built into the rockface and covered over in 1740 — which was in acute danger of collapse — to create a viewing platform.
In the design for a roof for the excavated area the architects Christian Jabornegg und András Pálffy faced the complex challenge of creating a spatial link between the medieval and baroque parts of the building and a new visitors foyer while also suring up the structure of the medieval area. The solution represents a notable alliance between a clearly articulated spatial agenda, the multifunctionality of pure materials as well as an intelligently conceived static construction. The exposed area of the excavations was closed with a solid reinforced concrete ceiling on the same level as the baroque viewing platform. This is now both a surface for vehicles to drive across, access to the library and crypt as well as a viewing platform with benches. Wooden louvers provide a discrete balustrade, band-shaped inserted glass panels allow the excavations to be naturally lit while also providing a visual link between the excavations and the baroque façade of the monastery. Both the platform and the excavations are reached by visitors via a foyer with a simple elegant design that is programmatic for the restraint of the subtle architectural intervention itself, the quality of which lies in the fact that it is not perceived as an intervention.
(Cornelia Offergeld)
Images (6)
