Josef Danner
:
Primary School in Traisen
Back
Traisen, 1994
Information
The artists have completely covered the flanking wall of the glass-roofed recreation space at Traisen elementary school with an ornamental painting, and relaxed the strict symmetry of the room.
---
The starting point for the project at Traisen Primary School was the complete design of a glass-roofed atrium, the intended use of which had not been not precisely defined. The possible uses oscillated between recreation room, winter garden or library. This demanded the greatest possible flexibility on our part. A work was realised on the side walls in the form of an ornamental 'all-over' painting, the goal of which was to loosen up the extensive symmetry of the room.
(Josef Danner/Franz Schwarzinger)
Architect: Franz Barnath
Images (6)
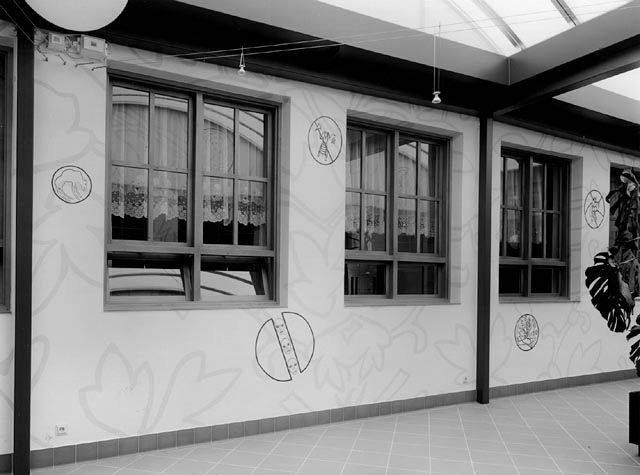
Josef Danner, Volksschule Traisen, 1994
© Bildrecht, Wien 1994
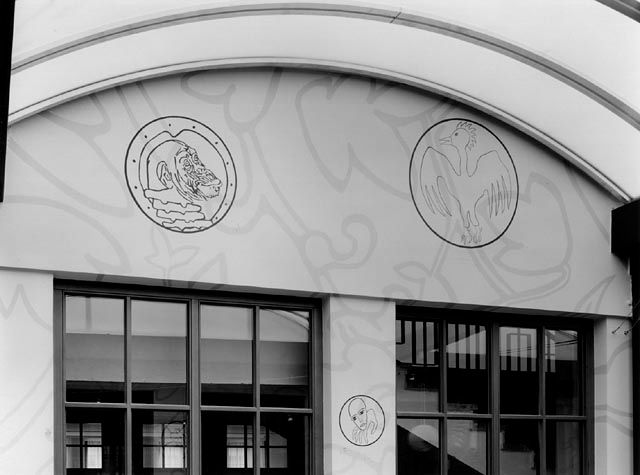
Josef Danner, Volksschule Traisen, 1994
© Bildrecht, Wien 1994
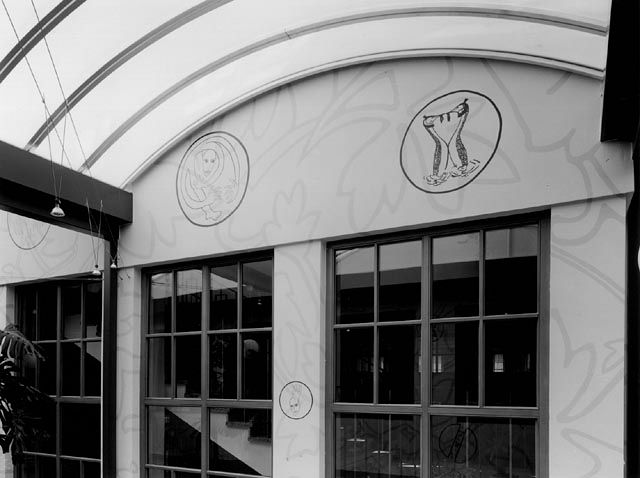
Josef Danner, Volksschule Traisen, 1994
© Bildrecht, Wien 1994
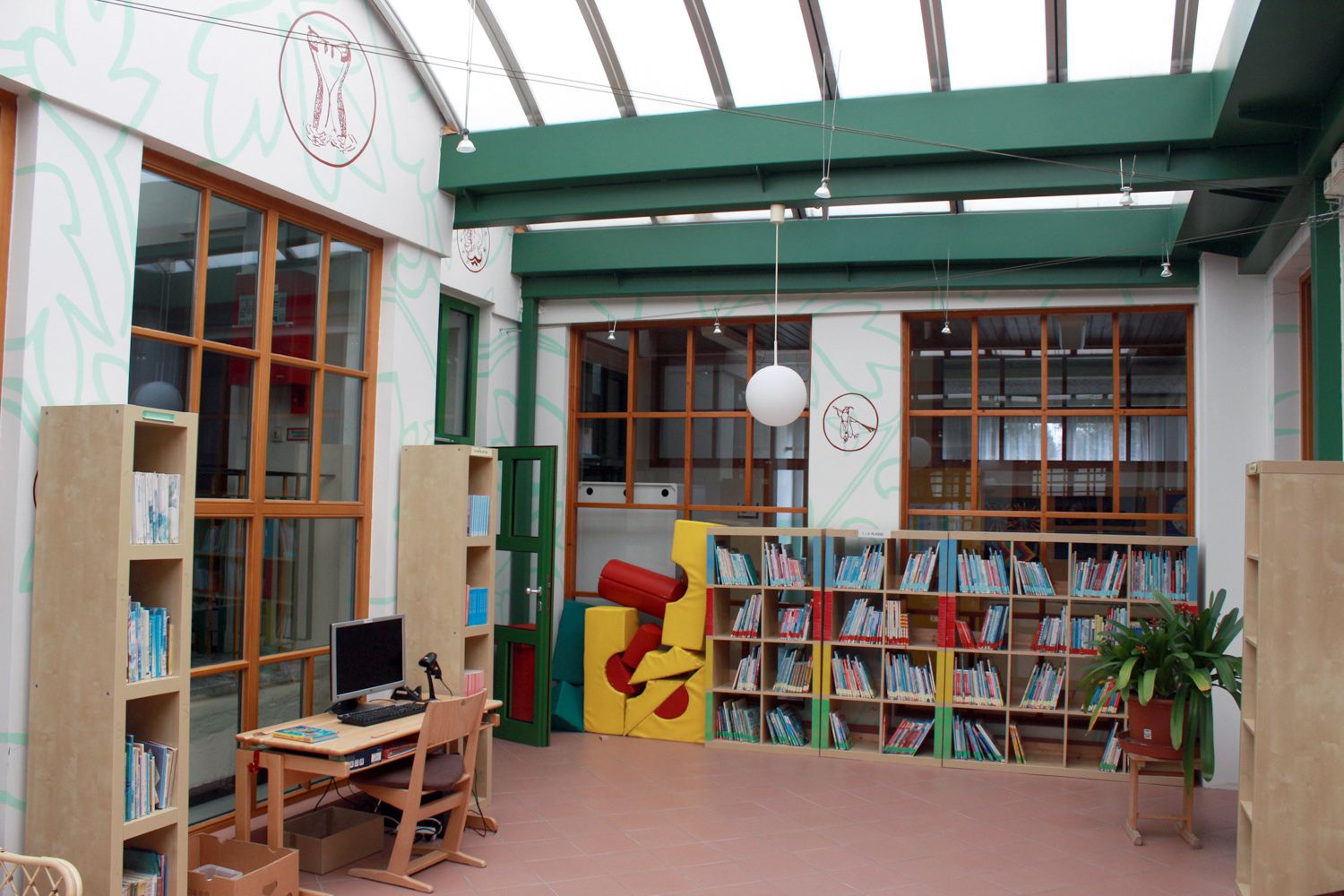
Josef Danner, Volksschule Traisen, 1994
© Bildrecht, Wien 2023, Foto: Matthäus Prandstätter
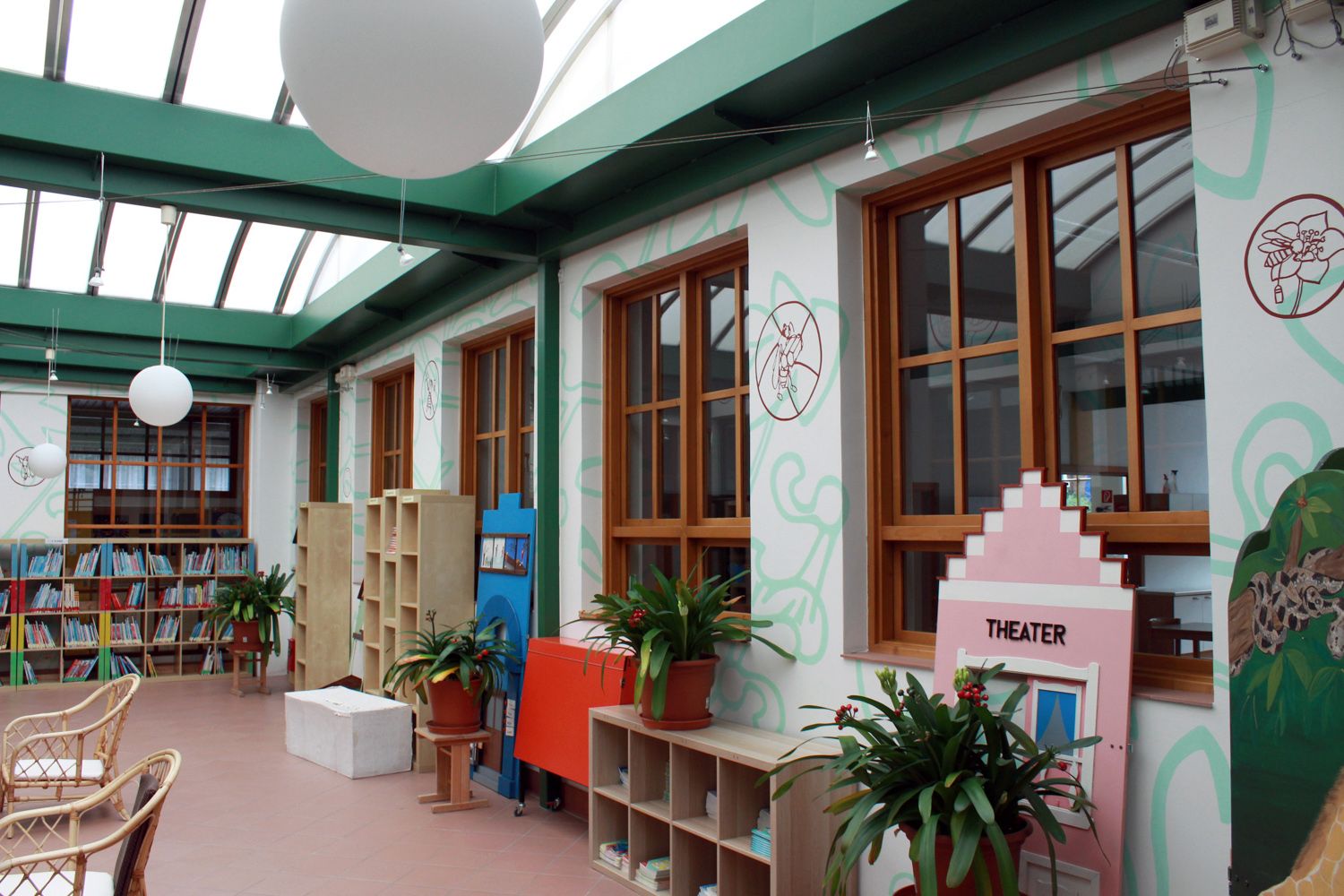
Josef Danner, Volksschule Traisen, 1994
© Bildrecht, Wien 2023, Foto: Matthäus Prandstätter
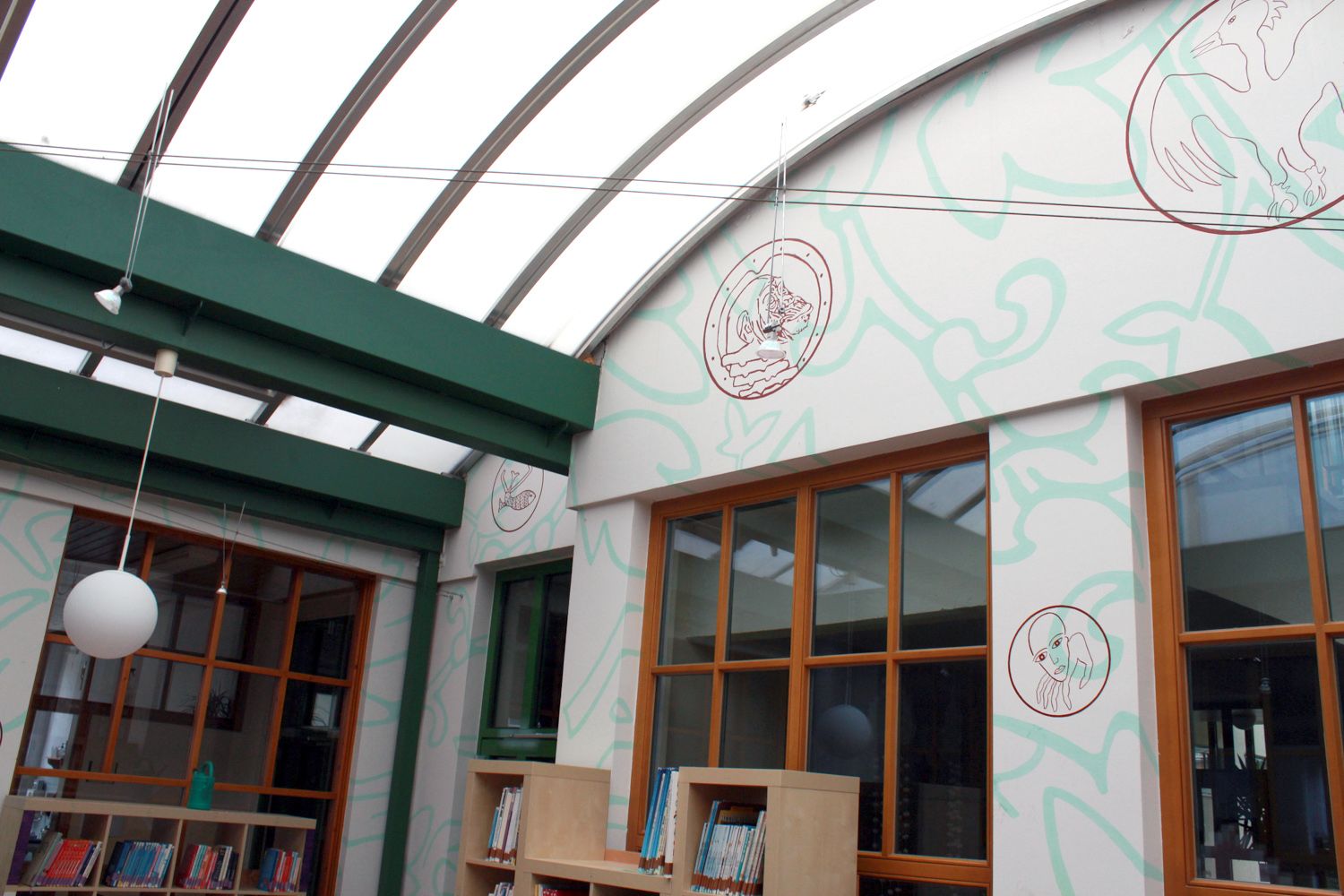
Josef Danner, Volksschule Traisen, 1994
© Bildrecht, Wien 2023, Foto: Matthäus Prandstätter
