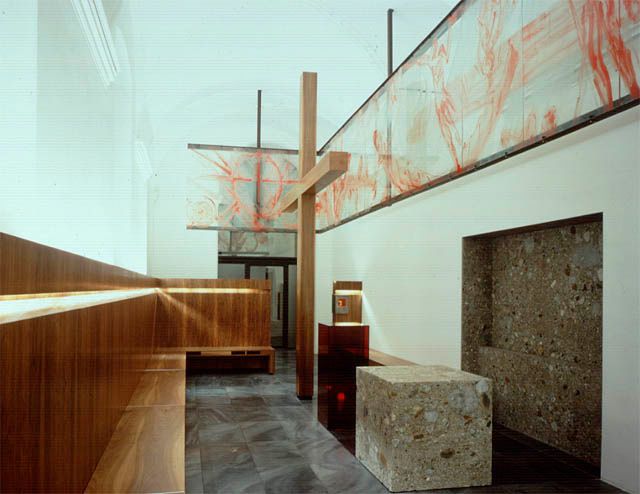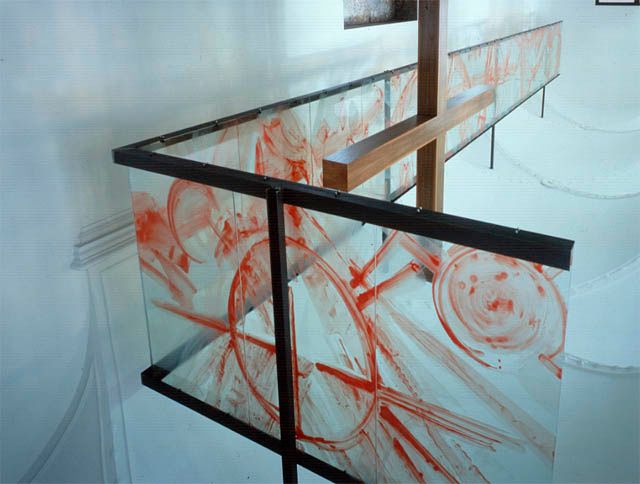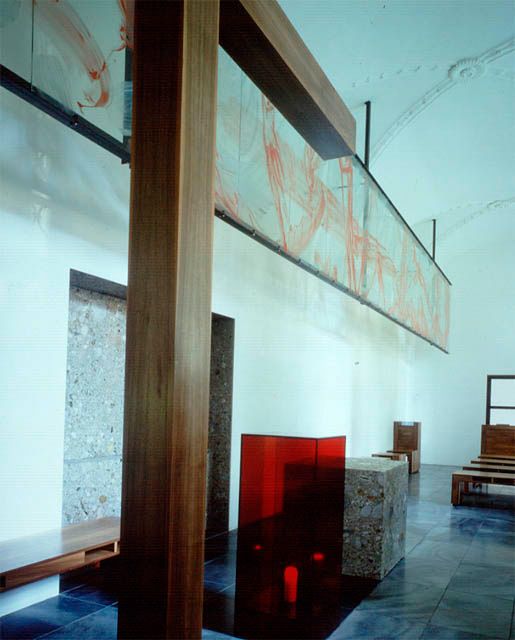Ernst Beneder
:
Augustine Chorherren Abbey Herzogenburg
Back
Information
With an extremely reduced formal vocabulary, the architects have created a simple and elegantly furnished chapel in a former corridor of the monastery, leaving the baroque vaulting and Jakob Prandtauer's window untouched. A glass frieze by Wolfgang Stifter rounds off the ceiling the space.
A few conversions, carried out in a sensitive and detached way, helped to transform a narrow hallway, side-lit by four western windows, in Herzogenburg’s Augustine Abbey, into a spiritually uplifting spatial construction.
The Baroque vault and the windows by Jakob Prandtauer remained exempted from the changes but, transverse to the axis of the hallway the old walls now open up to form the chapel and thus lend the former hallway an aura that makes one want to halt and linger. In front of the central stone niche cut into the longitudinal wall, there is the altar, a simple stone cube of coarsely grained conglomerates and, next to it, the prismatic lectern of deep red glass, as well as a simple cross of walnut vaneer. Opposite, alongside the dimly lit window side, sparse furnishings of the same material are to be found: all of them carefully crafted ornamental pieces whose value is best seen in the finely elaborated details. A glass frieze by Wolfgang Stifter stresses the longitudinal orientation, which is somewhat brought into the right proportion by an angle at the end of the room. All these clear-cut, well-defined changes reflect an attitude that envisions the Baroque parts of the building neither from under the weight of tradition nor as a symbol of awe-inspiring authority.
(Gabriele Kaiser)



