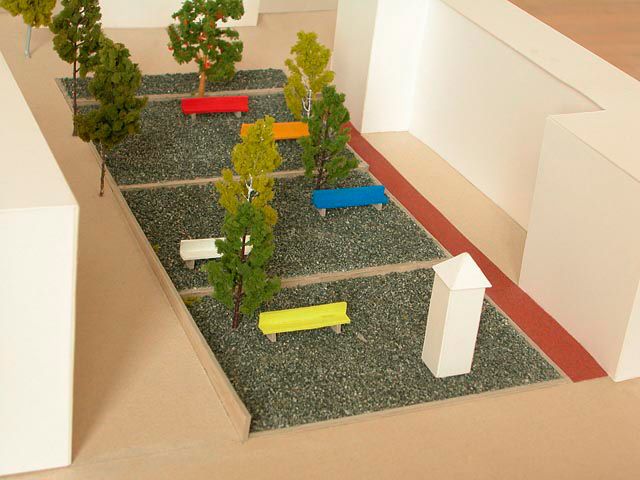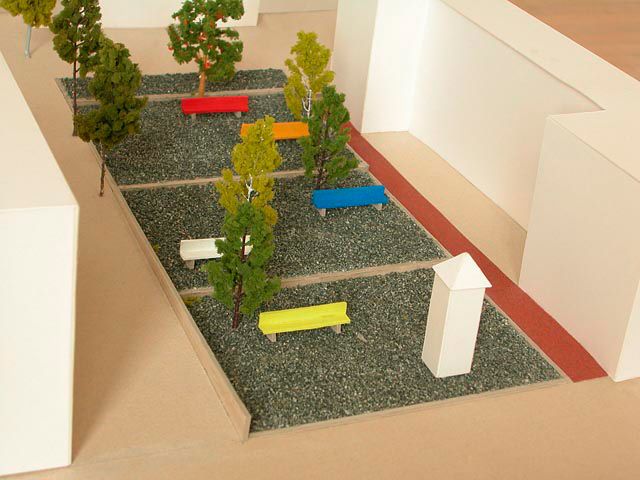Ulrike Lienbacher
:
Sparkassenpark in Spitz an der Donau
Back
Information
The unrealised design envisaged linking the vineyards situated behind the 300 square metre park to create a flowing transition between the community and the surrounding countryside. Benches in different colours and trees were also planned on four terrace-like levels.
This project took on the approx. 300sqm park area along the community’s main street next to the municipal building. Ulrike Lienbacher’s concept entailed the connection of the park itself with the vineyard terraces behind in order to achieve a "soft transition from 'urban' space to the landscape surrounding the community". The plan was to create a total of four terrace-like levels, which were to rise in concrete-framed steps (approx. 30cm). The terraced areas were to be covered with green Rauris quartzite gravel. The square was to be enclosed by an approx. 75cm high exposed concrete wall on the Postgasse side with a walk done in red poured asphalt visually marking the side facing the municipal building. Benches painted in various colours and facing the street were proposed for the individual levels. Each bench was to have its own tree, with the resulting "bench/tree groups forming rest and waiting areas from which one can look out – as from a grandstand – and observe the goings on around the bus stop and on the main street. These changes would also lead residents to perceive this location as being not simply a park, but indeed a genuinely 'urban' place." (Ulrike Lienbacher).
(Susanne Neuburger)


