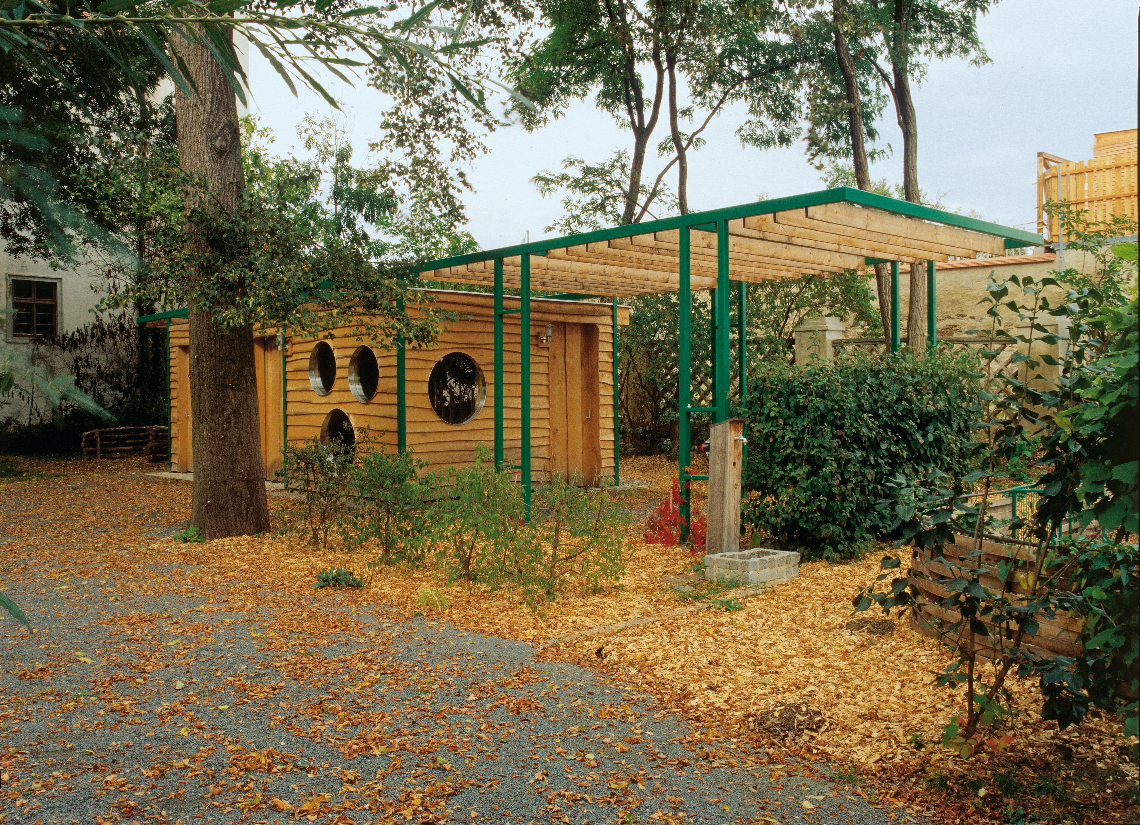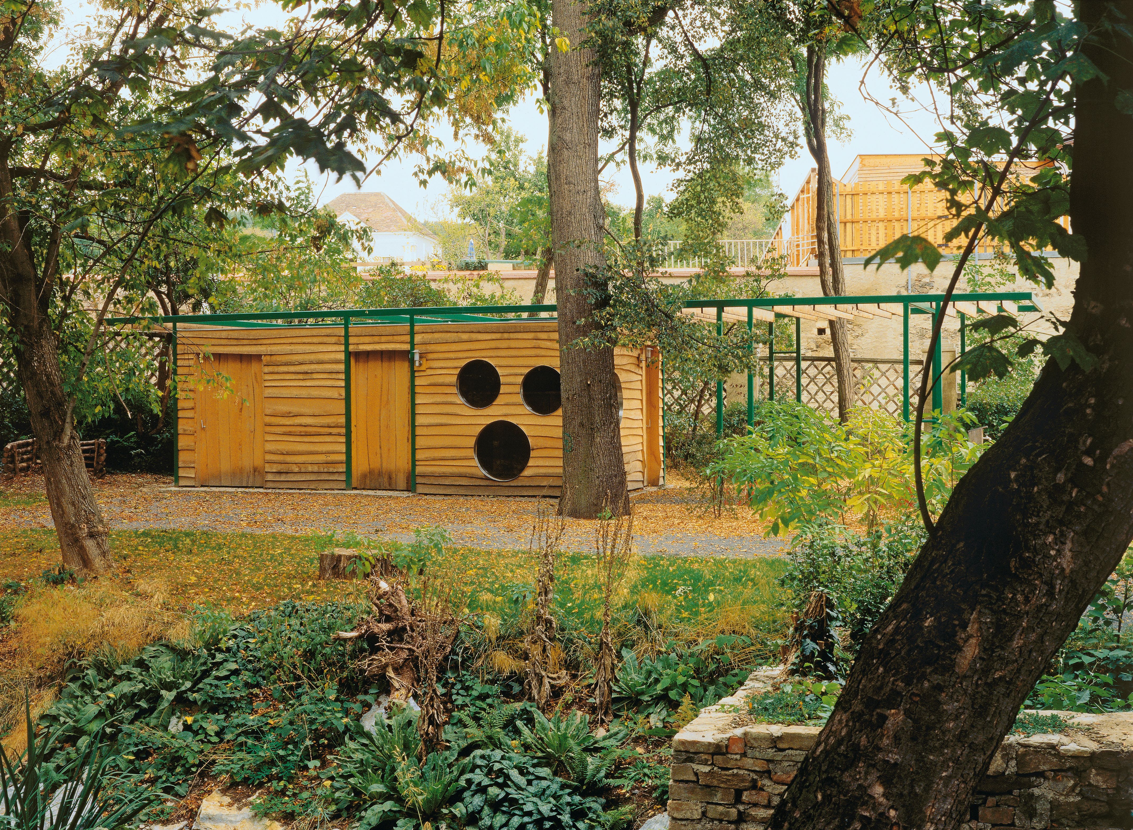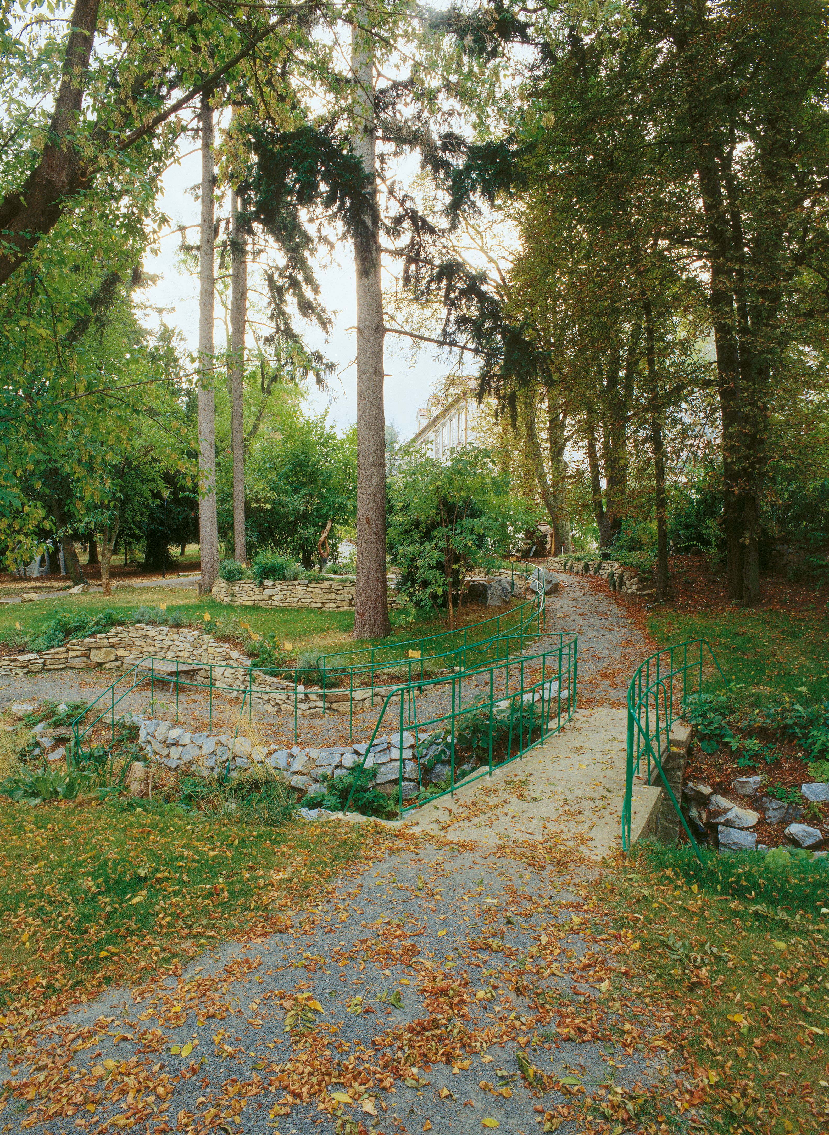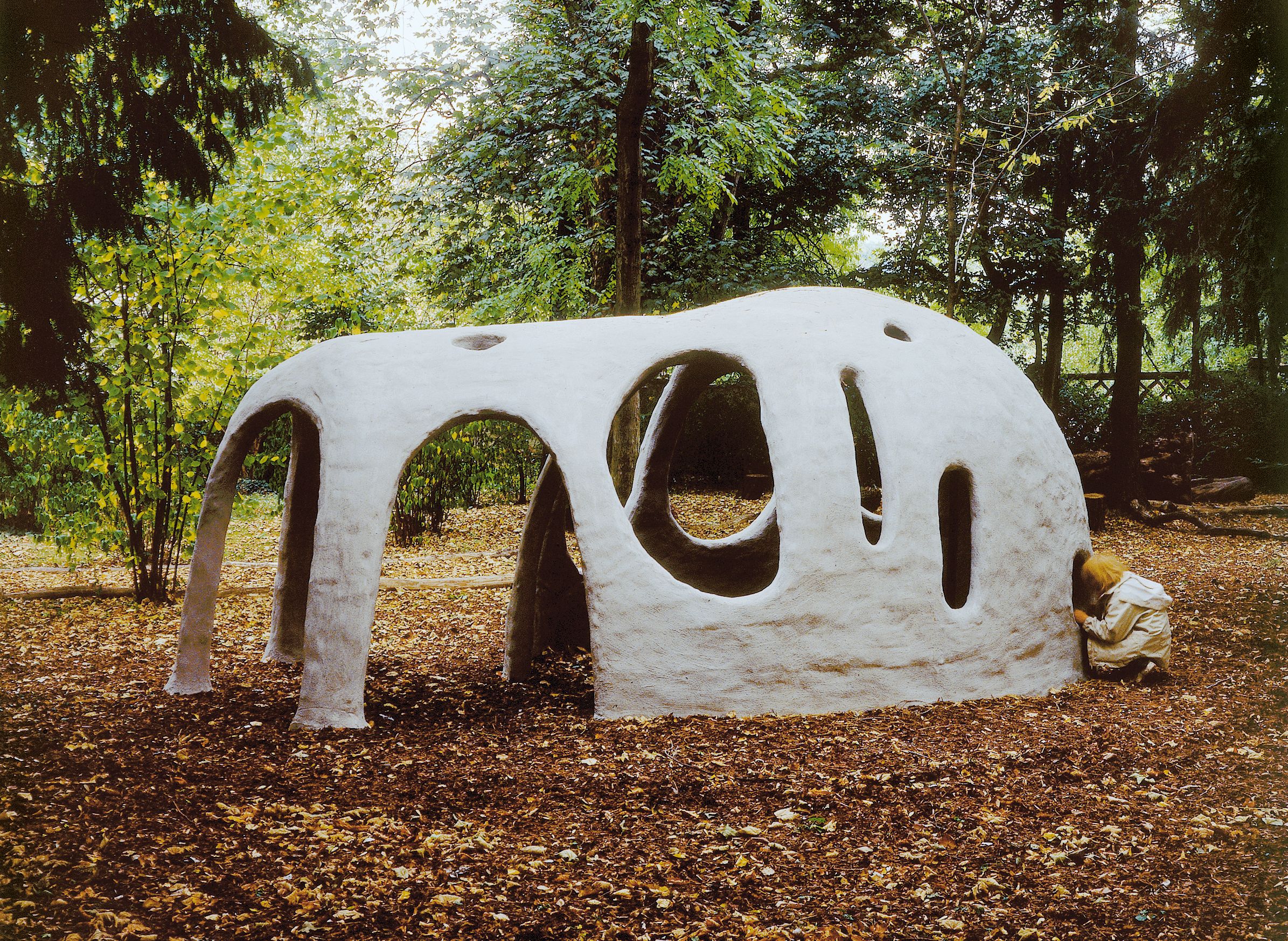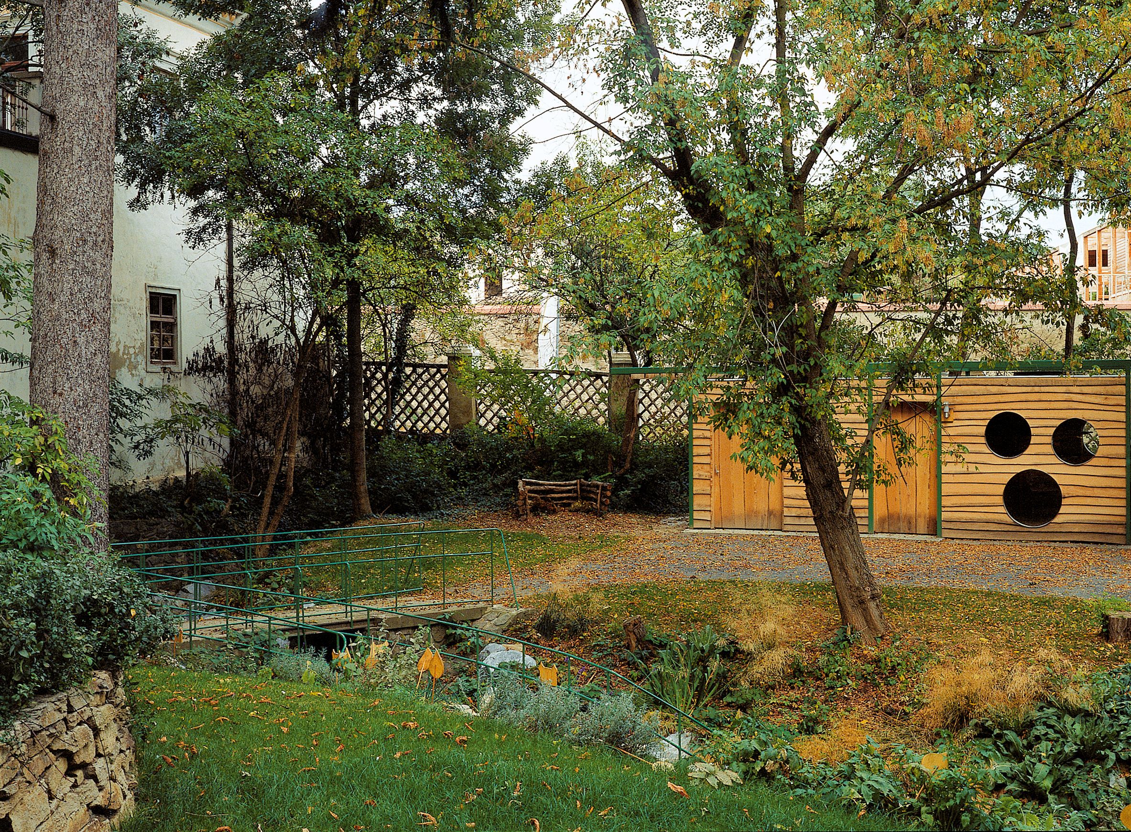Christine Hohenbüchler,
Irene Hohenbüchler
:
Therapeutic Garden At Schloss Schiltern
Back
Information
Following discussions with staff and clients at the Psychosoziales Zentrum (psycho-social centre) the artists designed a garden architecture as a combination of decorative and utility garden with a pavilion, a shed and an arcade with garden furniture. An open amorphous concrete sculpture was also completed, too, with the help of trainee bricklayers.
The Garden…
The question of the garden
has much to do with memory
Memories of childhood
Memories of the 20th century…
c/o Jean Prouvé
We were offered the opportunity to participate in the planning and development process of the therapeutic garden of the psycho-social centre at Schloss Schiltern. In conversation with the centre's supervisors and clients we asked about their ideas for a garden. What was realised was a fenced-in vegetable bed in connection with garden architecture; a pavilion with added shed, the annexed pergola and the garden furniture form a unified whole that relates to the historic ensemble. The planting of the grounds took into consideration the succession of blooms and fruit harvests according to the seasons, ensuring a rich diversity into the autumn appropriate to the location. There is an old stock of trees under which plants that favour half-shadow or shadow can flourish. An accessible amorphous concrete sculpture was erected in the visual axis of the utility garden with the help of trainee bricklayers from the Langenlois vocational college. A therapy path links the landscaped garden with the sports complex on the grounds, with climbing plants on steel pergolas, shrubs and herbs growing behind it. As the park is not exclusively for residents of the complex, but is also open to the public, this represents an integrative enrichment for the psycho-social centre, the population of Schiltern and their visitors.
(Christine and Irene Hohenbüchler)
Images (5)
